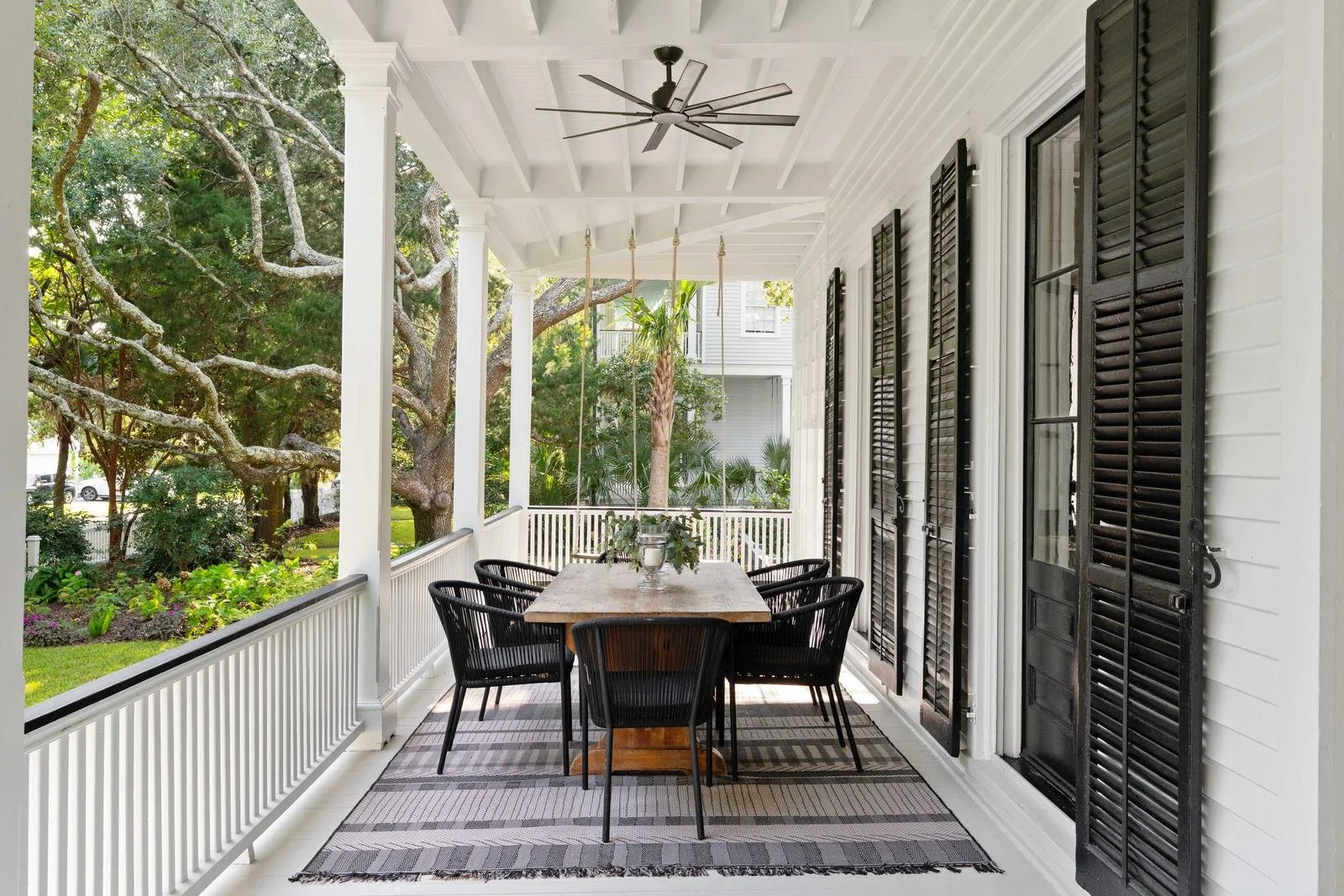“When I first stepped through the doors of this Sullivan’s Island home, I was struck not just by its size and beauty, but by its soul. Built in 1900 by the Army Corps of Engineers, it carries a history that you can feel in every detail—from the pressed tin ceilings soaring overhead to the heart pine floors that have been walked on for more than a century. It’s rare to find a home that has been so carefully preserved while also thoughtfully reimagined for modern life.
What makes this property truly remarkable is the balance it strikes. It’s grand, with over 6,000 square feet and wraparound porches that seem to embrace the ocean breeze, yet it feels warm and intimate—ready to host oyster roasts with friends or quiet mornings with coffee and the sound of the surf just two blocks away. This is more than a listing; it’s a legacy, one that offers the chance to own not just a piece of Sullivan’s Island, but a piece of its story.” - Alex Brener
Built in 1900 by the Army Corps of Engineers, this residence is one of the original homes in Sullivan’s Island’s historic Officers’ Quarters district. Its placement on high ground, just steps from the beach, reflects the foresight and craftsmanship of a bygone era. More than a century later, the homes quality construction and architectural prominence are a living testament to the island’s storied past—preserved with care while adapted for modern life. Few properties carry such pedigree.
Where every meal feels like a celebration.
Facts & Figures
Historic character preserved:
Original chandeliers
Pressed tin 11’ ceilings
Substantial crown moulding
Vertical grain heart pine floors
Exposed beam porches on either side of living spaces
Original wood pocket doors
Wine Cellar opportunity in kitchen
Five functioning fireplaces
Footprint:
Approx. 6,059 sq. ft.
6 bedrooms
5.5 baths
3 stories
Additional Structures:
Utility Shed
Carport
Historic Cistern
Grounds and Exterior:
Slate Roof
Utility shed
Historic cistern
Basement storage
[2] outdoor showers
Fenced backyard
Carport | 5 Off Street Spots
0.38-acre lot positioned on high ground
Crushed oyster shell outdoor dining areas
Fully fenced yard, ideal for privacy and pets
Spacious basement with three dehumidifiers
Mature landscape with live oaks, palms, and citrus trees
Modernized For Today:
Renovated Kitchen with designer upgrades
Laundry on first and second floors
Wet and/or drop zone area
Whole-home generator
Renovated bathrooms
Kitchen & Entertaining Features:
Hidden scullery for seamless prep and clean-up
Brazilian granite countertops
Handcrafted Moroccan zellige tile backsplash
Antique island - reversible
Venetian Murano glass light fixture
Professional-grade Thermador suite: two refrigerators, freezer, wine fridge, and double convection ovens
Nugget ice machine
Microwave drawer
Dual dishwashers for effortless entertaining
Custom wet bar with storage and display
Breakfast nook designed for casual dining
Custom pantry with integrated lighting
Brick flooring adding texture and warmth
Outdoor Living:
[6] Wraparound Porches
Large Front and Back Yard
[2] Outdoor Showers
The primary suite is a sanctuary unto itself, blending elegance with versatility. Anchored by its own fireplace, the bedroom flows into his-and-hers walk-in closets and a spa-like bath with dual vanities and a large glass shower. French doors open directly to the veranda, where a cold plunge awaits for an invigorating start to the day. Completing the wing is a flexible bonus room—ideal for a home gym, office, or even expanded closet space—making this retreat as functional as it is indulgent.
The Primary Suite






















